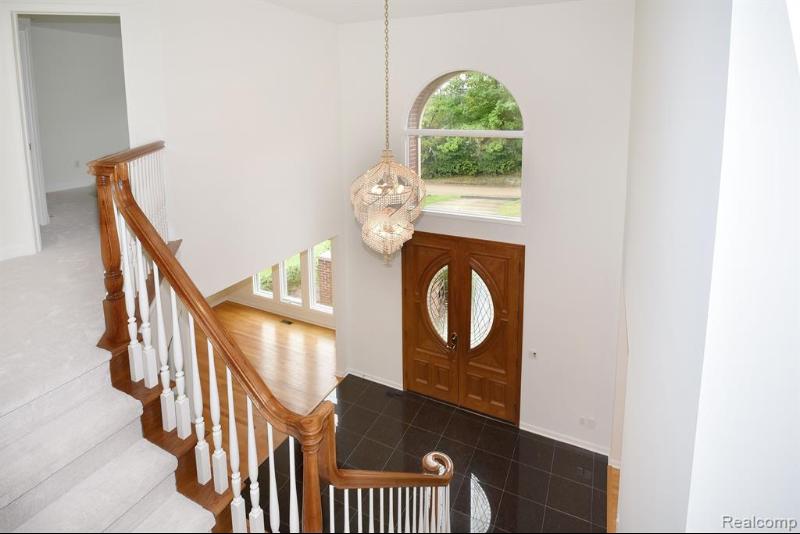0 photos
4
Bedrooms4 / 2
Full / Half Baths5,548
Square Feet
LAND CONTRACT IS AVAILABLE FOR 20% DOWN OF THE ACCEPTED OFFER PRICE, 4% INTEREST, 5-YEAR BALLOON FOR A QUALIFIED BUYER. Welcome to this instantly appealing and inviting, spacious two-story home with over 5,500 square feet of livable space. Upon entering this home through custom front doors you are greeted by a two-story foyer with a bridge overlooking this open-concept home. A formal living room and dining room are perfect for hosting on any scale. Beyond the foyer, you will find double French doors leading to a private den/office with a two-way fireplace. The heart of the home is the open-concept kitchen with marble floors, granite countertops, and a double oven. The kitchen seamlessly flows into a two-story great room placed by a two-way fireplace with a custom mantel. A built-in bar and butler's pantry also link the kitchen to the formal dining room, making entertaining a breeze. Double French doors lead to a large deck spanning across the back of the home, making summer barbecuing a delight. Upstairs you will discover four generously sized bedrooms. The primary bedroom boasts a two-way fireplace, coffered ceiling, and an en-suite with a large walk-in closet. Custom marble bathroom, with a double sink vanity, plus a separate area with make-up vanity, a jetted tub, and glass shower and water closet. The second and third bedrooms share a convenient Jack and Jill bathroom, while the fourth bedroom enjoys the privilege of an en-suite bathroom. The basement is a versatile space, ideal for large-scale entertaining. It features a full kitchen with a granite top. A full bathroom with a granite vanity top adds to the convenience of this spectacular home. The home has been freshly painted and new carpeting. Home warranty provided.

Type
- Residential
City/Township
- Bloomfield Hills
Year Built
- 1997
MLS#
- 20240005641
Lot Size
- 0.46 Acres
Garage
- Attached, Door Opener, Electricity, Side Entrance
Style
- Other, Traditional, Tudor
Est. Finished Above Ground
- 3,648 sq ft
Air Conditioning
- Ceiling Fan(s), Central Air
Special Features
-
Central Vacuum, High Spd Internet Avail, Humidifier, Jetted Tub, Security Alarm (owned), Smoke Alarm, Wet Bar
Appliances
-
Bar Fridge, Built-In Gas Range, Built-In Refrigerator, Dishwasher, Disposal, Double Oven, Dryer, Exhaust Fan, Free-Standing Electric Oven, Free-Standing Refrigerator, Ice Maker, Microwave, Stainless Steel Appliance(s), Trash Compactor, Washer
Basement
- Finished
Outside Features
- Lighting
Road Type
- Dirt
Listed By
- The Agency Hall & Hunter
County
- Oakland
Schools
District
- Pontiac
Taxes
Taxes
- $6,894
| MLS Number | New Status | Previous Status | Activity Date | New List Price | Previous List Price | Sold Price | DOM |
|---|---|---|---|---|---|---|---|
| 20240003076 | Withdrawn | Active | Jan 29 2024 4:40PM | 13 | |||
| 20240003076 | Jan 29 2024 3:55PM | $979,000 | $982,900 | 13 | |||
| 20230099935 | Withdrawn | Active | Jan 16 2024 3:25PM | 50 | |||
| 20230099935 | Jan 16 2024 2:55PM | $982,000 | $992,900 | 50 | |||
| 20230099910 | Withdrawn | Active | Nov 27 2023 4:25PM | 0 | |||
| 20230099910 | Active | Nov 27 2023 4:10PM | $992,900 | 0 | |||
| 20230088545 | Withdrawn | Active | Nov 27 2023 3:40PM | 41 | |||
| 20230088545 | Active | Oct 17 2023 10:55AM | $1,049,000 | 41 | |||
| 20230075167 | Withdrawn | Active | Oct 17 2023 10:41AM | 40 | |||
| 20230075167 | Active | Sep 7 2023 11:44AM | $1,049,000 | 40 |














































